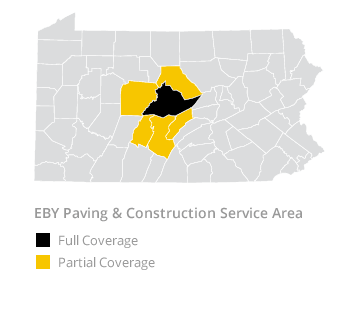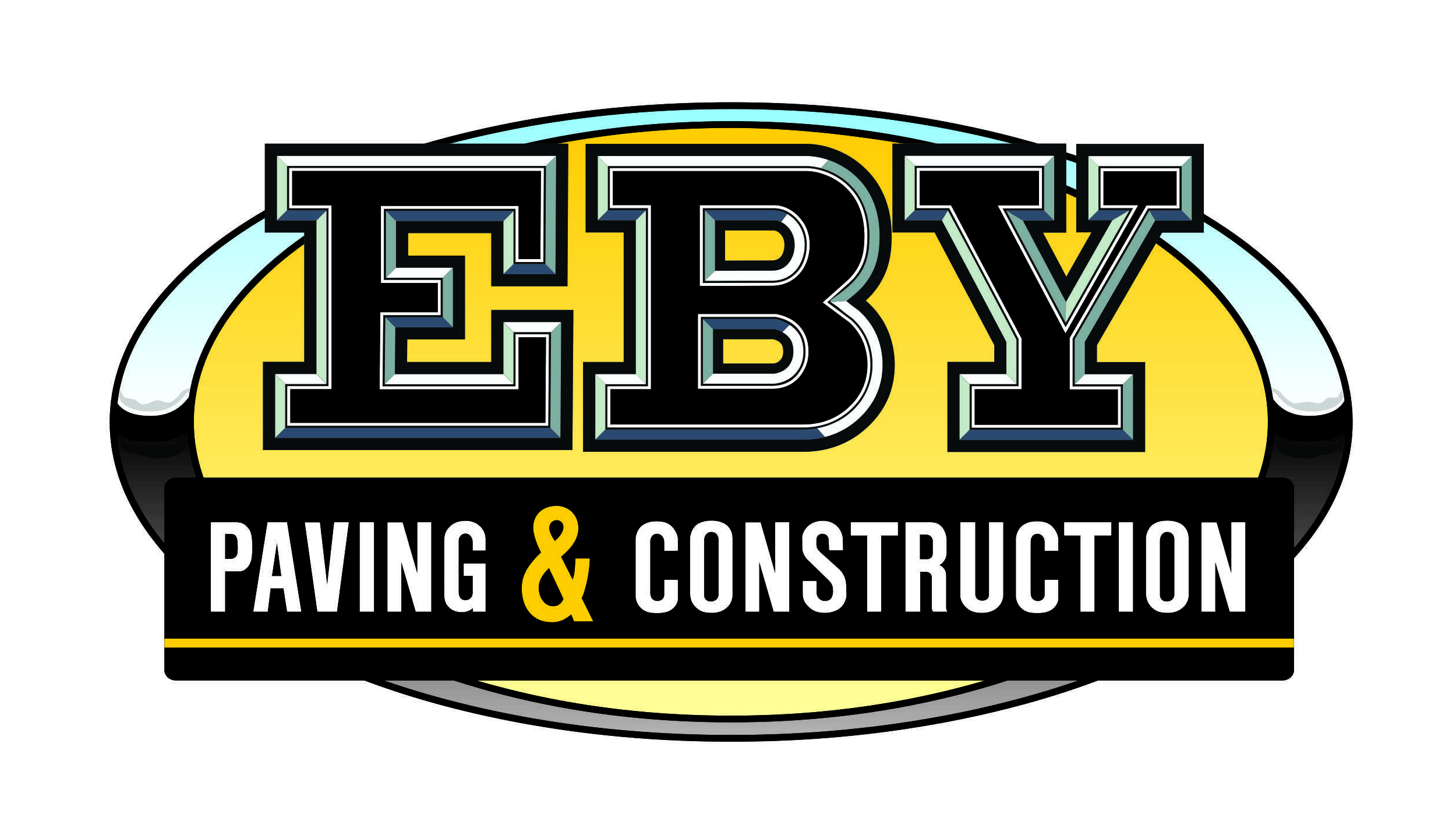(814) 359-3462 | info@ebypaving.com
Paving Projects 101
When considering a paving project, be sure to take the following guidelines and information into consideration. Your EBY project manager will be available to help you make informed choices that best suit your needs.
Asphalt Paving Basics
Asphalt pavement includes the many different types of mixtures of aggregate and asphalt cement that are produced at an elevated temperature in an asphalt plant. Asphalt is typically delivered to a job site in dump trucks. It is spread and leveled using an asphalt paver. If an area is too small for machine paving, the asphalt is spread by hand. The material is compacted with vibratory rollers, vibratory plates, and hand tampers before cooling to a temperature of 175°F.
Asphalt pavement is very popular because:
- It is the most cost-effective option for driveways and parking lots.
- If installed correctly, it can be expected to last 20-25 years.
- It can be installed more quickly than other options such as concrete or brick pavers.
- It is both strong and flexible, making it ideal for colder temperature zones where freezing and thawing continually occur.
- It is not damaged by road salt or ice melt.
- Due to its dark color, it allows snow and ice to melt quickly.
Asphalt pavement is very popular because:
- It is the most cost-effective option for driveways and parking lots.
- If installed correctly, it can be expected to last 20-25 years.
- It can be installed more quickly than other options such as concrete or brick pavers.
- It is both strong and flexible, making it ideal for colder temperature zones where freezing and thawing continually occur.
- It is not damaged by road salt or ice melt.
- Due to its dark color, it allows snow and ice to melt quickly.
Permits
If you are not sure whether you need a permit, contact your local municipal authority. If needed, the authority will ask you to complete a permit application and provide a copy of the paving proposal/contract. Most municipalities also charge a permit fee. If you live in College Township (Centre County), there are additional inspection requirements, which your EBY project manager will schedule as the job proceeds. We can help you navigate the permitting process if necessary.
Drainage
Drainage is the single most critical design element that must be planned for in all paving projects. Standing water on your pavement or water underneath it can make it fail prematurely. As a rule of thumb, we recommend an absolute minimum slope of 1.5% (about 1 inch of slope for every 6 feet of distance the water must travel). A slope of 2% is preferred (about 1 inch of slope for every 4 feet of distance the water must travel).
For the best results, please consult with us before finalizing your drainage plan. Our experience in this area is unmatched.
Driveways
One-Vehicle Width
A driveway designed for single-vehicle width should be at least 10 feet wide. However, 12 feet is recommended as this will give you enough room to exit your vehicle without stepping off of the paved surface. A single-vehicle width of 8 or 9 feet may meet zoning requirements but has limited functionality.
Two-Vehicle Width
A driveway designed for side-by-side parking should be at least 18 feet wide. However, 20-24 feet is recommended as it will give you plenty of room to exit your vehicle without swinging the door into the other vehicle.
Length
Driveways should allow at least 20 feet of length for each vehicle, giving you enough room to walk between vehicles and the garage.
Side-Entry Garage
A driveway designed for access to a side-entry garage should allow enough room to easily move your vehicles in and out of the garage. We recommend a minimum distance of 30 feet from the garage door to the edge of the pavement, and a distance of 35 feet or more is ideal.
Turnarounds
A turnaround is an area designed for extra parking or for backing up before driving forward out of a driveway. It’s a useful feature if you want to avoid backing down the driveway or onto a busy street. In deciding on a turnaround, you should think about cost, curb appeal, and zoning requirements. Turnarounds should be at least 20 feet from the garage. This distance allows enough maneuvering room for pulling out of the driveway, whether you’re parked in the garage or in front of it.
Turnarounds are typically 10 or 20 feet wide, depending on whether intended for one-vehicle or two-vehicle use. A turnaround to be used for extra parking should be 18-20 feet deep. If used only for backing up vehicles, 10-12 feet deep is sufficient.
Private Lanes
A private lane should be at least 10-12 feet wide to make sure your vehicle stays on the pavement when you’re driving. If you want the lane to accommodate two vehicles passing side-by-side, the lane should be 18 feet wide. Also, if the lane has any turns or curves, it should be wider at these locations for ease of maneuverability.
This extra room is especially important for delivery trucks and other large vehicles. For a two-vehicle-width driveway that opens onto a private lane, the driveway should narrow onto the lane beginning at least 20 feet from the back of the vehicles.
Parking Lots
Parking lots with parking on both sides and a travel lane down the middle should be at least 60 feet wide, allowing for 18-foot-deep parking stalls on each side and a 24-foot-wide travel lane down the center. Lots with parking on just one side should be at least 42 feet wide, allowing for 18-foot-deep parking stalls and a 24-foot-wide travel lane.
Most parking stalls in commercial parking lots are 18 feet deep and 9 feet wide. A width of 10 feet is ideal because it allows more room to maneuver, an especially important consideration for large vehicles.


EBY Paving & Construction
1001 E. College Avenue
Bellefonte, PA 16823
814.359.3462 Phone
814.359.3464 Fax
info@ebypaving.com
Copyright 2020 EBY Paving & Construction, Inc. (HIC License No. PA 008407). All Rights Reserved.

